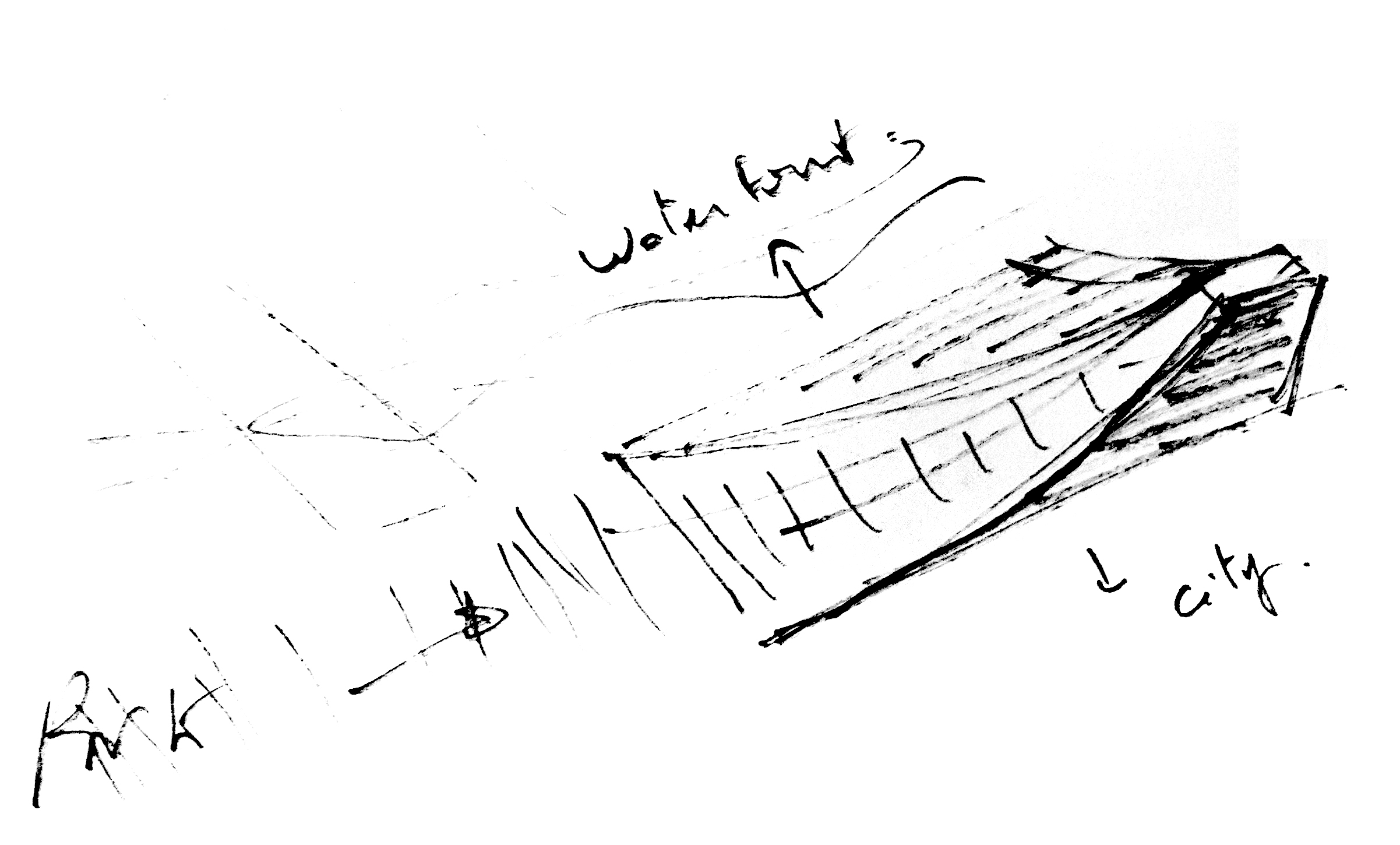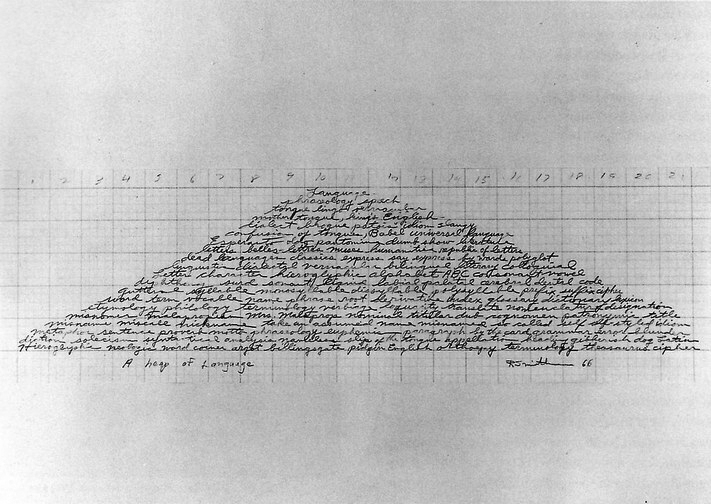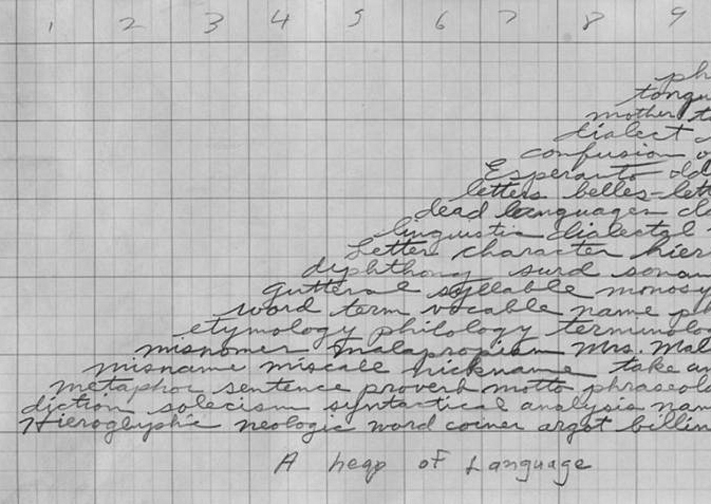
Museum of World Writing, Incheon
The site for the new National Museum of World Writting offers about 20000m2 plot of land within Central Park Songdo. The project is designed to work with both the city and the park. On one hand the central park’s landscape by extending the public area over the large building’s roof. This activation of the rooftop encourages interactivity between the museum and the park. On the other hand the urban dynamic of the city streets with a long oblique facade on the road. With multiple entries, the project connects different sides of the park to the street, creating a dynamic environment.
The project extends the Park’s landscape by offering a 6000m2 accessible roof over the entire building. This roof topography offers an extensive walking and sitting area for the visitors who can also benefit from the view over the waterside and the park. The accessible roof is fully oriented to the south, allowing for maximum solar optimization of the building. The different layers of the building’s envelope are conceived as a solar protection for the museum, allowing for natural light control of the interior spaces, in particular the exhibition space. Different spaces of the museum are organized in levels which benefit from the layered envelope’s natural lighting with large double height areas on the floor above and below.
The accessible roof also acts as a 5th façade, opening possibilities for interactive settings and outdoor activities. Our proposal includes a sensor based system working with a led installation incorporated to the concrete structure of the envelope. The system could respond to people’s movement, or could be programmed for different events. Creating a public space inspired by theater settings is central to the conception of the accessible rooftop. We believe that written language has to be democratized and contribute to humanist values. Therefore, the museum of world writing should be a space of discussion and debate. The history of writing is the story of humanity. Step by step, the project’s pyramidal design reflects this idea of layering of technical and theoretical knowledge.

